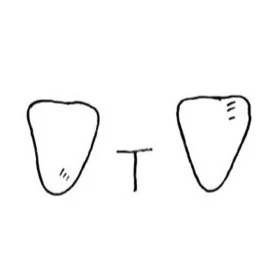
URBAN INTERVENTION
THE RAMSGATE HARBOUR PROJECT
the Main motive for the design of Site A is the public square and the sea frontage. the public square is located in the middle of the site with a tree sculpture in the middle of a circular paving, the public square creates a center point of assembly, a social intercourse for people to meet. Inspired by Rob Krier.
To create a new public sea frontage with a municipal and popular square in the front towards the sea.
With steps down into the water at the sea frontage, and a two green filter strips to help flash flooding. The square has a funnel like shape, which help with ventilation of the square, but the wind flow will be disrupted by the evergreen trees in the middle. The two surrounding buildings enclosing the square has two arcades creating shade and secondary pathways.
A place of assembly and population with cafes, shops and workshops for the leisure at the seafront.
site A section AA 1:200 showing the ventilation of earth tube with a heat exchanger, cross ventilation, stack ventilation and an earth tube with a thermal labyrinth. Showing carbon gardening for reducing carbon emissions, rainwater collection from a geocellular system, and solar panels as a primary source of energy.


















